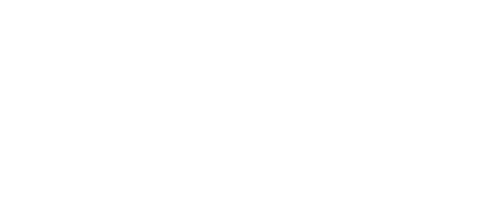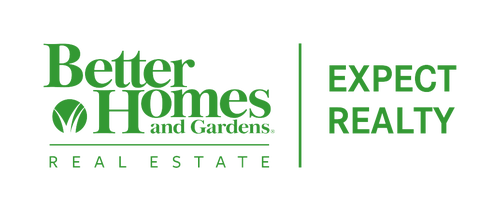


4032 Bank Street Bay Saint Louis, MS 39520
Description
4117936
$2,996(2024)
10,019 SQFT
Single-Family Home
2018
Hancock County
Listed By
Zandar Meeks, Better Homes and Gardens Real Estate Expect Realty
MLS UNITED
Last checked Aug 23 2025 at 6:18 PM GMT+0000
- Full Bathrooms: 3
- Ceiling Fan(s)
- Crown Molding
- Double Vanity
- Kitchen Island
- Pantry
- Walk-In Closet(s)
- Laundry: Inside
- Laundry: Laundry Closet
- Laundry: Main Level
- Shoreline Park
- Storage
- Foundation: Pilings/Steel/Wood
- Electric
- Central
- Central Air
- Hardwood
- Tile
- Siding
- Roof: Metal
- Roof: Other
- Utilities: Cable Available, Electricity Connected, Propane Connected, Sewer Connected, Water Connected
- Sewer: Public Sewer
- Golf Cart Garage
- Carport
- Golf Cart Garage
- Rv Access/Parking
Listing Price History
Estimated Monthly Mortgage Payment
*Based on Fixed Interest Rate withe a 30 year term, principal and interest only





Set on a quiet cul-de-sac with breathtaking sunsets and panoramic water views, this serene escape offers the ideal blend of luxury, comfort, and outdoor enjoyment. Boasting a newly constructed 32-foot boat house with a 10,000-pound lift, Trex-decked bulkhead and dock that spans the entire water frontage, and direct access to the Jordan River, this is a dream for boaters and sunseekers alike.
Inside, you'll find a modern, split-floor plan with soaring ceilings, an open-concept layout, and custom touches throughout—from hardwood floors and designer tile to a stylish bar area perfect for entertaining. Two bedrooms feature private ensuite baths, while a third full bath adds even more convenience for guests.
Additional highlights include a limestone parking pad, a cargo lift, a 100-gallon propane tank fueling the gas range, and custom shelving in the garage for all your storage needs. Outside, enjoy generous porches, beautifully maintained grounds, and inviting outdoor spaces perfect for relaxing, grilling, or hosting gatherings.
Whether you're seeking a weekend retreat or a full-time residence, you'll be just minutes from the vibrant shops, dining, and entertainment of Old Town Bay St. Louis—while enjoying peace and privacy at home.
This is more than a home—it's a coastal lifestyle. Don't miss your chance to own a true slice of the Mississippi Gulf Coast.